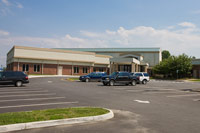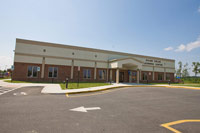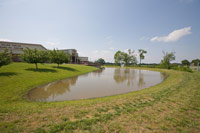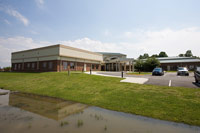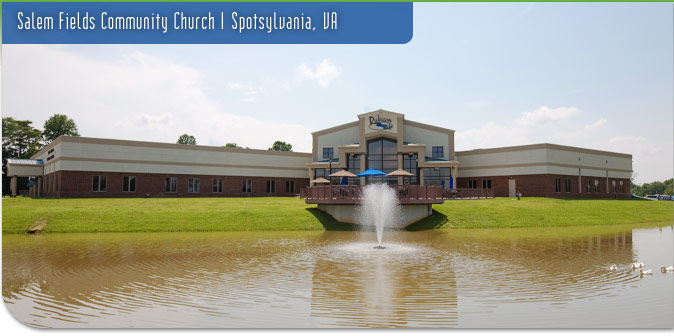

When Salem Fields Community Church grew large enough to require expansion, they moved from their existing facility on Heatherstone Drive to a new, much larger site and facility on Gordon Road. This however did not meet the church’s space needs for very long, and beginning in 2001 Welford Engineering began assisting the church with the site planning and design process to develop an overall campus development plan for their entire site. Salem Fields Community Church is located on a 69.6-acre site with frontage on Gordon Road. The site has an irregular shape and variable topography. The site also surrounds a parcel owned by Dominion Virginia Power who maintains a power substation on the property. Access to the substation is through the church site.
Welford Engineering Associates developed several master plans for the church’s consideration, but even before they could adopt a single preferred concept, the church needed to add an additional 5,000 sf to its existing building to accommodate its continued growth. Welford Engineering helped the church modify its existing Special Use Permit, and then took the project through final design, permitting and construction.
It seemed only a short time thereafter when in 2005 the church again found it’s campus facilities inadequate to support their many ministries. This expansion plan was much more significant with the addition of 40,000 sf of church and daycare facilities included. As with the previous assignments, the County Special Use Permit had to once again be modified and approvals were obtained. We then took the project through final design, site plan permitting, VDOT approvals, construction services and final as builts. The new church facilities were opened in 2008.
